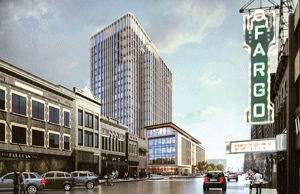Downtown infill continues with Block 9 project

October 31, 2018
The landscape of Downtown Fargo is beginning to change as ground broke for the new Block 9 project. Set to be completed in the fall of 2020, the $117 million project includes an 18-story high rise and a public plaza. The project is named after the city block it sits on, between 2nd and 3rd Ave and Broadway and 4th St. The project is being managed by the Kilbourne Group, a company focused on revitalizing and bringing new life to downtown Fargo.
“Our goal as a company is to put new development and new energy in places where there already is existing infrastructure,” said Keith Leier, project manager for Kilbourne Construction Management.
Originally, Block 9 looked like the rest of Broadway, with three to four story brick buildings lining the street. Block 9 was home to retail shops, restaurants, and hotels until the Fargo Fire of 1893 destroyed the block. The hotel was rebuilt and business came back to Block 9, then called Continental Block, until a second fire razed the block in 1976. Soon after, US Bank acquired the land and put a parking lot adjacent to Broadway.
“There was always a missing tooth in the heart of our downtown, so the idea of Block 9 is not only to help fill that urban core, but then also put something there that stands for where Fargo is going in the future,” said Leier of what Block 9 previously lacked.
The design for the building was created out of pieces of submissions from a design competition held 10 years ago. Over 160 submissions were accepted from around the world for a mixed use building. The Kilbourne Group settled on a design with three main components: a parking ramp, the main tower, and the plaza. The parking ramp will contain 379 stalls of necessary additional downtown parking. The plaza will be a year round outdoor event venue, which will play host to over 200 events including outdoor concerts, movies in the park, and a skating rink in the winter. The tower will contain a hotel with retail on the first floor. RDO Equipment Co., a partner of the Kilbourne Group in the project, will hold space for offices in the main building. The fifth floor will hold an event center for weddings and other events, while residential spaces will occupy the top floors. The hotel will be managed by Chicago-based Aparium Hotel Group which designs boutique hotels that accentuate the area.
Leier said, “This hotel will feel like Fargo. We want community members to come in there and feel comfortable because it feels like a Fargo hotel that people can relate to.”
While parking may be limited for the time being during construction, the Block 9 parking ramp will provide needed parking spaces for downtown patrons. This will be especially necessary as Leier expects the project to bring thousands of new people to downtown Fargo.
“We can replace parking with a building that’s going to bring 650,000 people through this downtown,” said Leier. “The more people we have downtown, the safer it becomes and the more energetic it becomes.”
There has been some opposition to the project and the Kilbourne Group invites individuals who have concerns to visit their office so they can explain how the project will benefit the area.
“Let us help you understand the project better and make sure you have your information right, and then you can make your own decision based on the accurate information we have for the project,” said Leier.
The project will have separate completion dates for each of the phases. The parking ramp will be the first phase finished next summer, followed by the main tower, with the plaza being completed last. The completion date for the entire project is set for fall 2020. Leier assured me that the project is on schedule and will be completed on time.
“Our contractor is very on top of it, they plan down within the hour. If they lose a day to rain, they work to make it up,” said Leier.